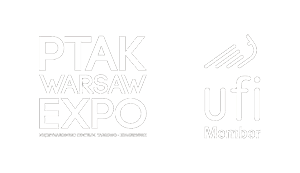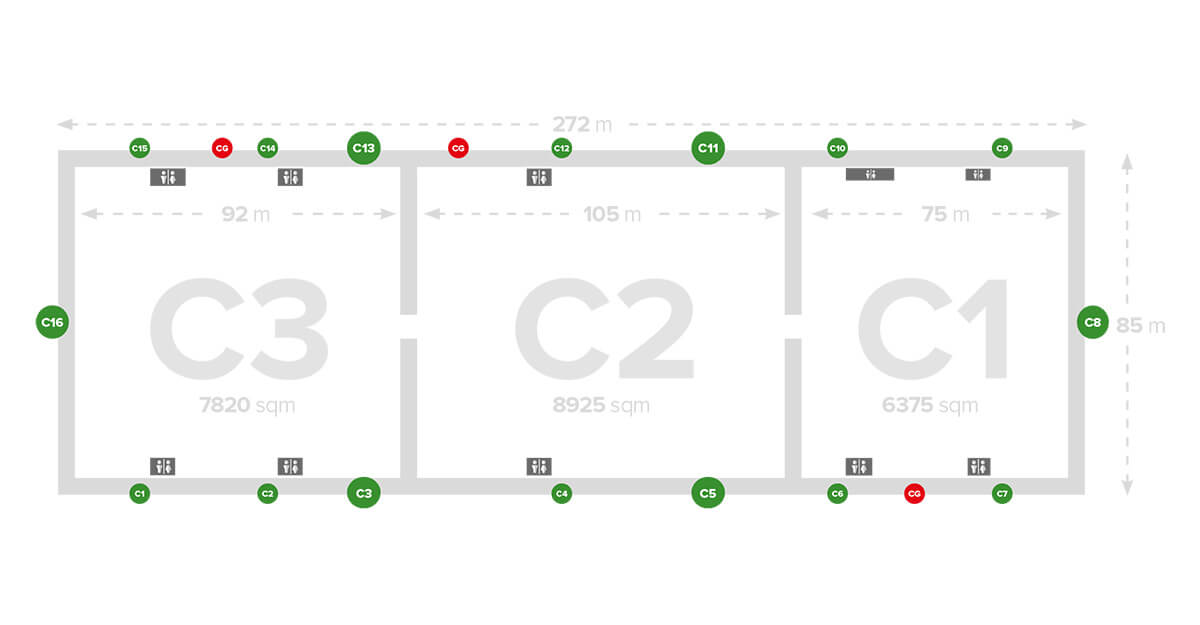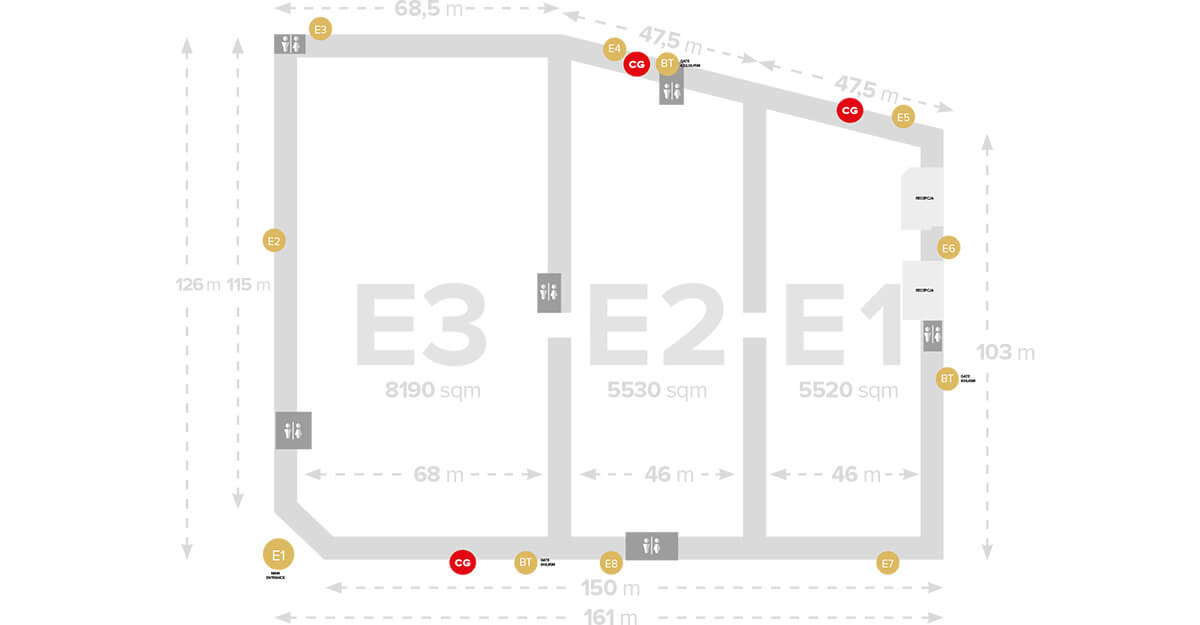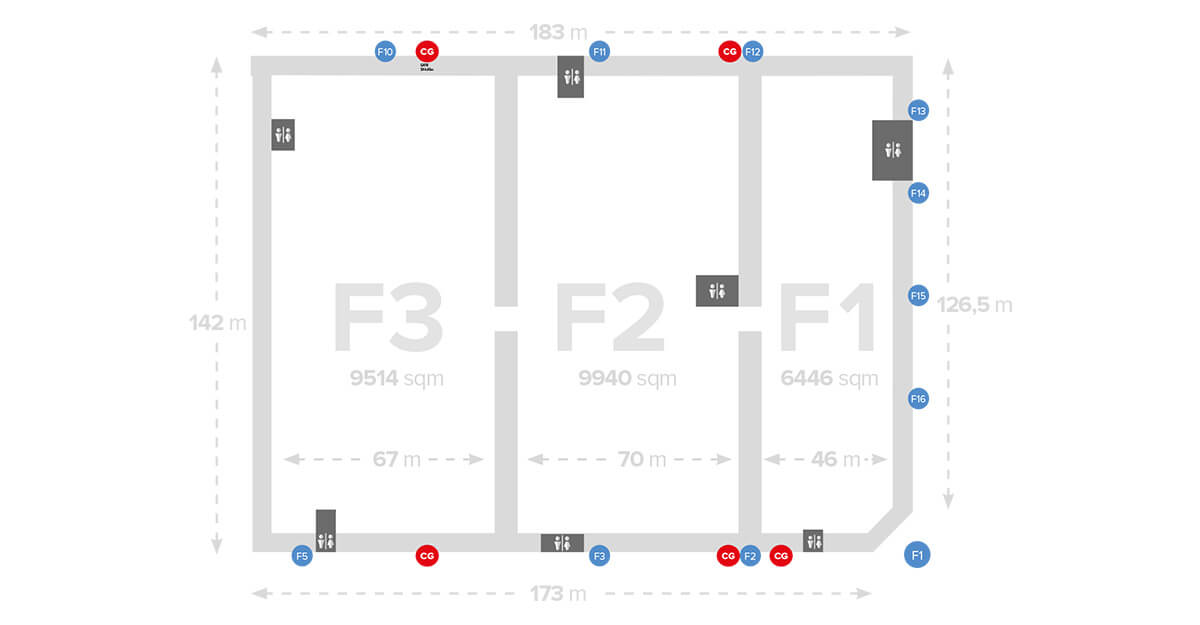Hall B
Hall with a total area for rent (without common areas) 20 535 square meters, divided into 3 zones with two soundproof walls – it is possible to conduct 3 independent events simultaneously.
- aesthetic floor tiled with terracotta tiles
- between Halls A and B and B and C there is a special connector in which you can locate a VIP room or catering
Depending on the needs of the event, the hall can be illuminated with daylight (skylights in the roof) or completely darkened.
It is possible to hang decoration, lighting or advertising elements to the roof structure. The list of places and load capacity of suspension points is available in the Technical Department.
Hall C
A hall with a total rentable area of 20,588 squere meters, divided into 3 zones by two soundproof walls – it is possible to conduct 3 independent events simultaneously.
- aesthetic floor tiled with terracotta tiles
- on the outskirts of the second and third zones there are glazed conference rooms and meeting rooms
- between Halls B and C and C and D there is a special connector in which a VIP room or catering can be located
Depending on the needs of the event, the hall can be illuminated with daylight (skylights in the roof) or completely darkened.
It is possible to hang decoration, lighting or advertising elements to the roof structure. List of places and load capacity of points
suspensions is available in the Technical Department.
Hall D
Hall with a total rentable area of 20,288 square meters, divided into 3 zones with two soundproof walls – it is possible to conduct 3 independent events simultaneously.
- aesthetic floor tiled with terracotta tiles
- on the outskirts of the second and third zones there are glazed conference rooms and meeting rooms
- between Hall C and D there is a special connector where you can locate a VIP room or catering
Depending on the needs of the event, the hall can be illuminated with daylight (skylights in the roof) or completely darkened.
It is possible to hang decoration, lighting or advertising elements to the roof structure. List of places and load capacity of points
suspensions is available in the Technical Department.
Hall E
Hall with a total area of 17 210 square meters for rent, divided into 3 zones with two soundproof walls – it is possible to conduct 3 independent events simultaneously.
- aesthetic floor tiled with terracotta tiles
- on the outskirts of the zone there are glass spaces for meetings
- connected with a roofed passage to hall F
Depending on the needs of the event, the hall can be illuminated with daylight (skylights in the roof) or completely darkened.
Conference rooms: 7 conference rooms from 125 square meters to 600 square meters.
It is possible to hang decoration, lighting or advertising elements to the roof structure. List of places and load capacity of points
suspensions is available in the Technical Department.
Hall F
Hall with a total area for rent 21 139 square meters, divided into 3 zones with two soundproof walls – possibility of conducting 3 independent events simultaneously.
- aesthetic floor tiled with terracotta tiles
- in the second and third zones there is an aesthetic floor covered with terracotta tiles
- on the outskirts of the zone there are glass spaces for meetings
- connected with a roofed passage to hall E
Depending on the needs of the event, the hall can be illuminated with daylight (skylights in the roof) or completely darkened.
The first zone of hall F has a system of media channels. They include: electrical installation, plumbing and compressed air installation.
It is possible to hang decoration, lighting or advertising elements to the roof structure. List of places and load capacity of points
suspensions is available in the Technical Department.





